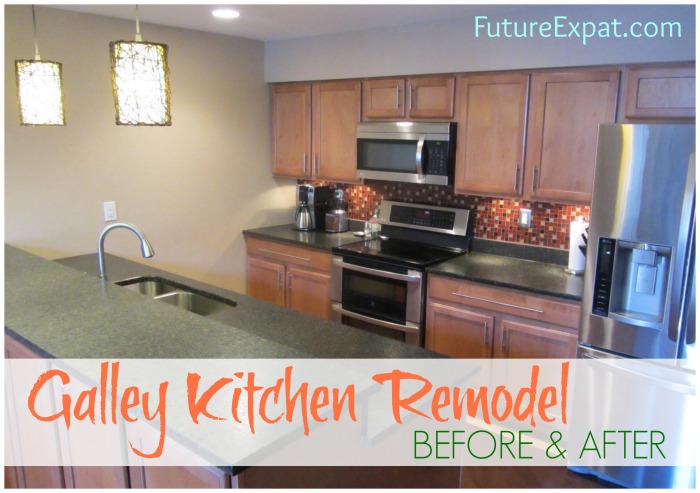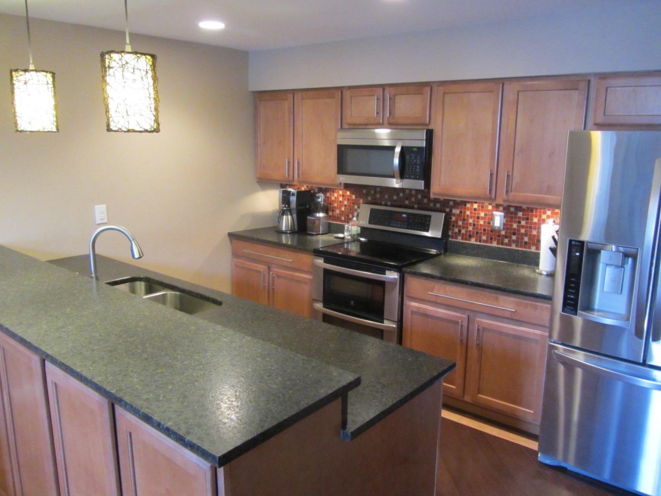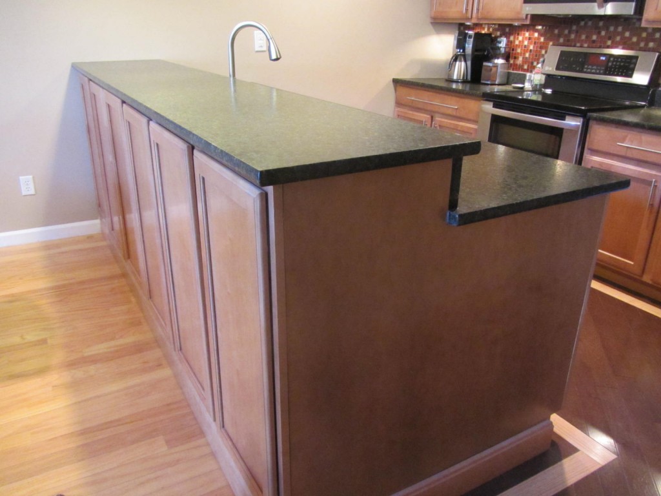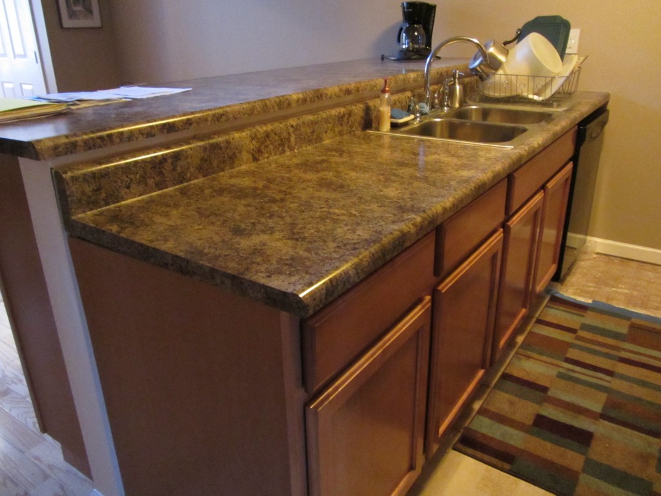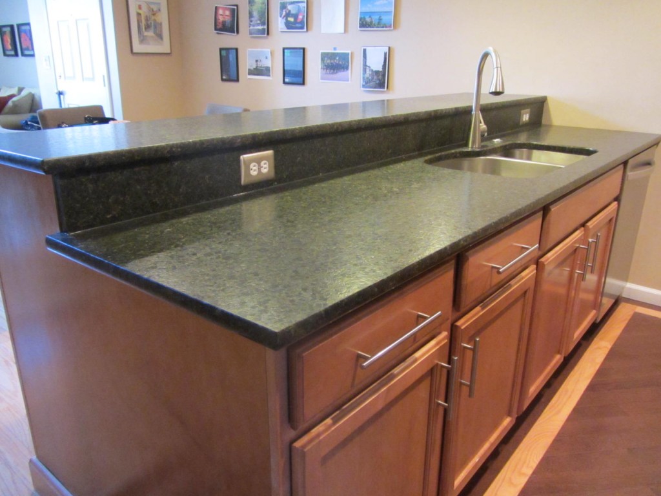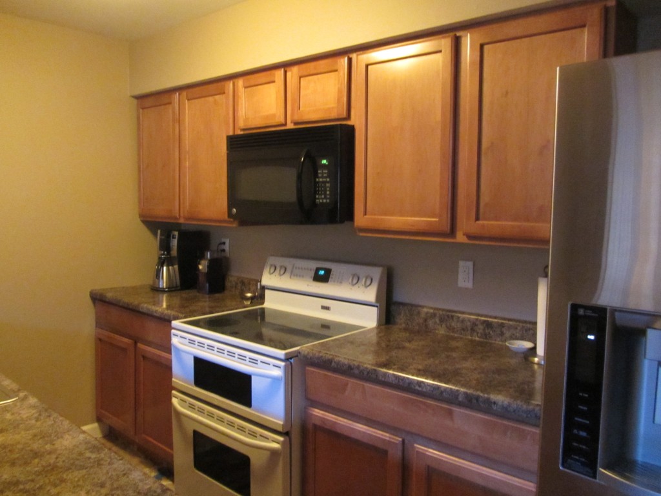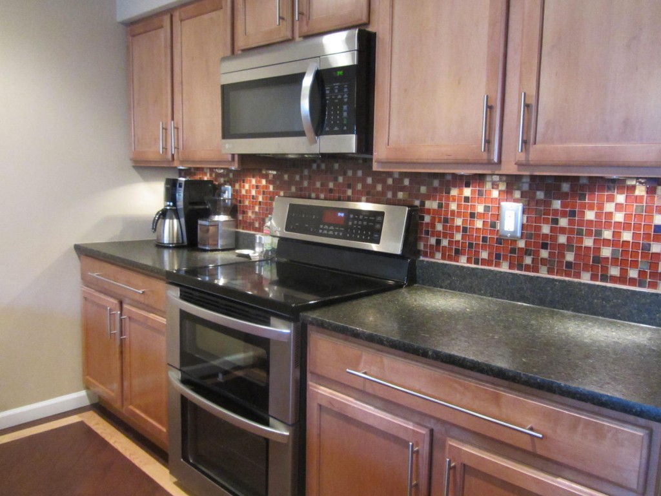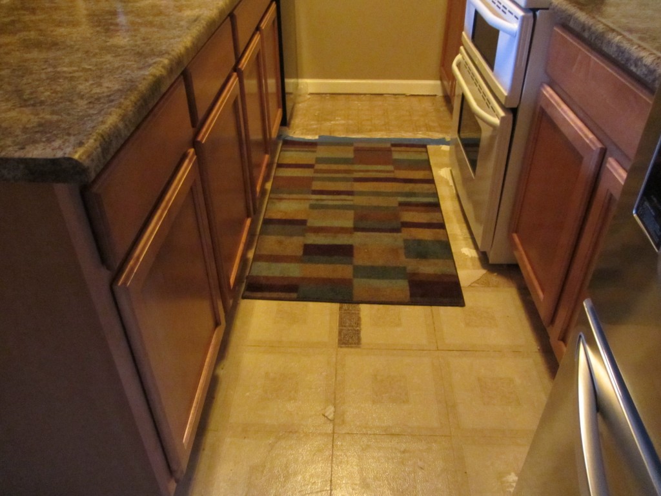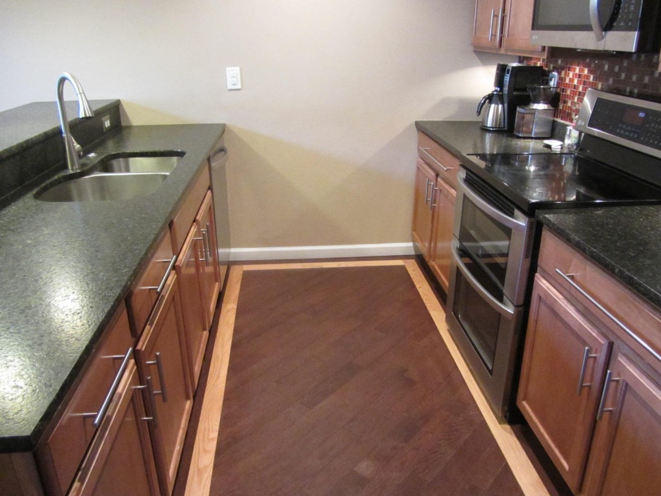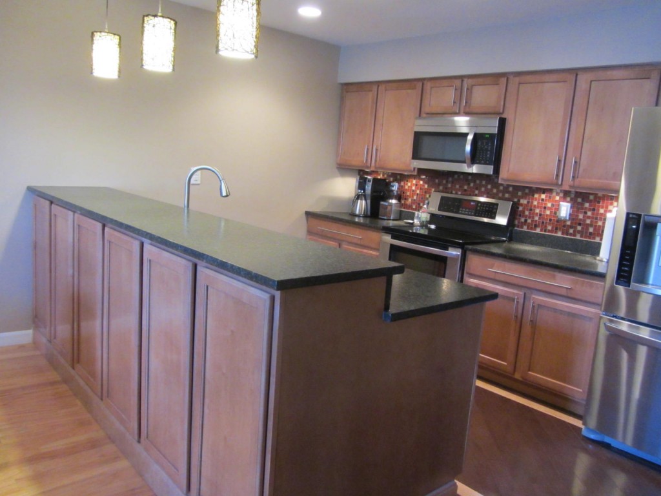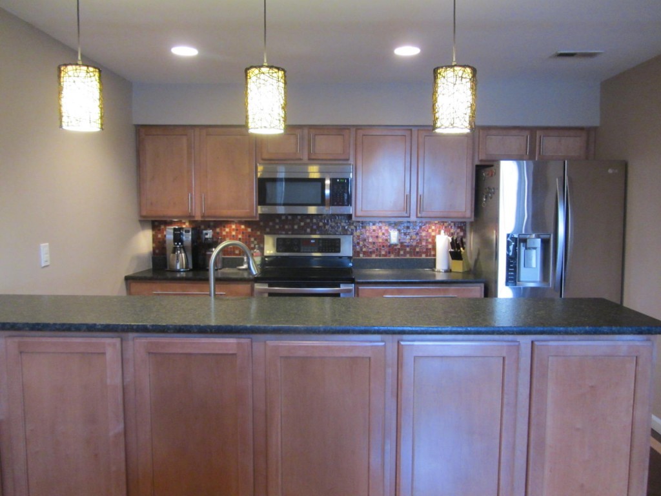Galley Kitchen Remodel – Before & After Pictures
I can’t believe that I finished my kitchen remodel almost a year ago and never got around to posting pictures of the finished project.
The kitchen was torn up for about a month, but I’m so glad I did it.
I didn’t replace the cabinets, but everything else is new:
- granite counters
- sink
- faucet
- garbage disposal with push button switch
- appliances (refrigerator, dishwasher, stove and microwave)
- cabinet hardware
- pendent, recessed and under cabinet lighting
- glass tile backsplash
- wood floors
I also widened the kitchen, replaced the subfloor, added base molding to the peninsula and removed the soffit that was originally over the breakfast bar.
SEE PICTURES OF THE RENOVATION IN PROGRESS: Kitchen Renovation – Round 2
Before Kitchen Remodel:
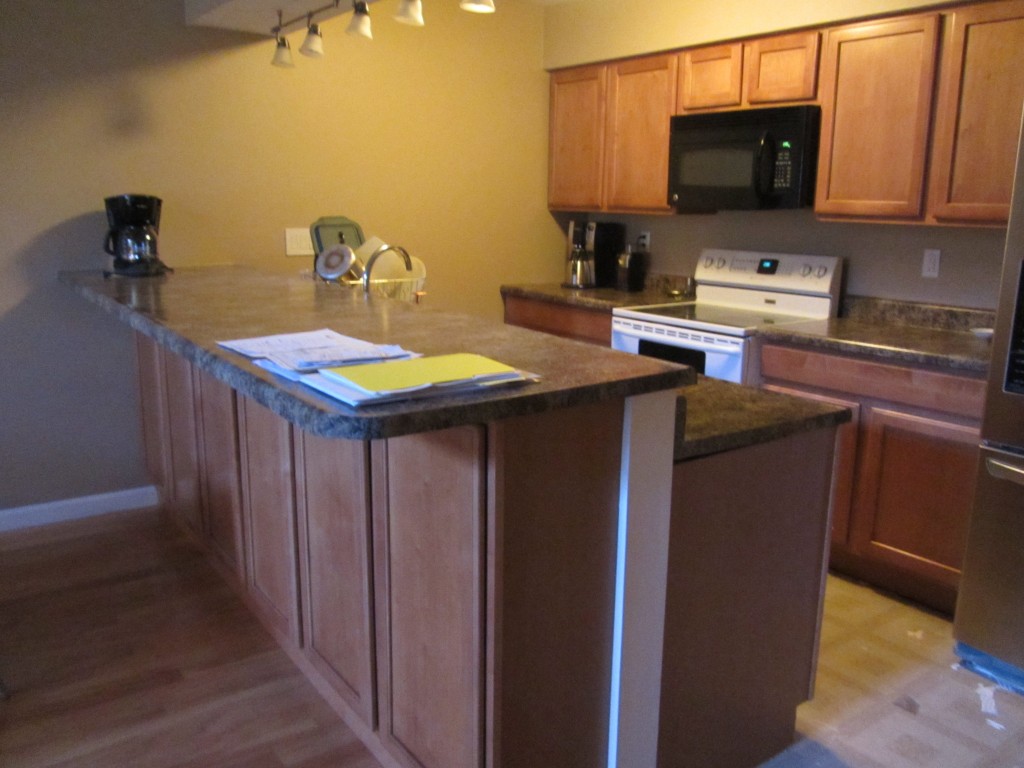
After Kitchen Remodel:
A galley kitchen design where the kitchen is a closed off room is a layout that I really dislike. But galley kitchens that are open to the rest of the living space offer a really functional design.
There’s plenty of space for 2 people to work in the kitchen at the same time, and you are never more than an arms reach for everything you need.
While I didn’t replace the cabinets, I did eliminate the breakfast bar overhang which meant I didn’t cut into the dining space when I widened the kitchen.
I also purchased an end panel to cover the wall between the cabinets and give the end a finished look, and installed the base molding in line with the cabinets rather than as a toe kick.
Before Kitchen Remodel:
After Kitchen Remodel:
The old counters had a standard backsplash for the lower counter which left a gap between the lower counter and the upper counter. By covering the entire riser with granite, the counters have a much sleeker look.
I also added cabinet hardware on the inside of the kitchen. I left it off on the side adjoining the dining area to give that side more of a furniture look.
Adding outlets makes cooking so much easier, and an under mount sink was installed for that upscale look.
Before Kitchen Remodel:
After Kitchen Remodel:
In addition to installing matching appliances, the glass tile backsplash with a bold color add pizzazz to the kitchen.
Under cabinet lighting add a cozy feel to the kitchen and also provide bright task lighting.
Before Kitchen Remodel:
If you wonder why I widened the kitchen, which added a lot of expense because it meant moving a half wall that included the plumbing and electric, notice that the kitchen was only 2 1/2 floor squares wide at the oven. When the oven door or dishwasher was open, they almost touched the opposite cabinets.
I felt claustrophobic in the kitchen.
After Kitchen Remodel:
The newly widened kitchen is much more functional. Adding about 18 inches to the kitchen is all that was needed to take a cramped kitchen to spacious feel.
The overall view of the kitchen is everything I wanted. Removing the soffit and installing pendant lighting above the raised counter also opened up the kitchen drastically.
The lighting really makes a difference. The BEFORE and AFTER pictures were both taking on sunny days, but the poor lighting in the original kitchen contributed to the drab look. I removed a small center flush mount light and replaced it with two bright recessed lights, added the under cabinet lighting and stylish pendant lights.
When you have an open floor plan like I do with a total view of the kitchen from the living room, your kitchen has a huge impact on the overall style of your home.
Looking over from the couch at this view encourages me to head to the kitchen when I’m hungry rather than heading out or calling in for delivery. More than any other home improvement I’ve done to my home, this one was worth every penny.
DISCLOSURE:
Some of the links in this post are affiliate ads. If you click the links to these products and purchase something (anything) from the online store, I will be paid a small commission. I do not advertise products simply for the commission. If there is an affiliate link in an article, I think it is something that might benefit you.

