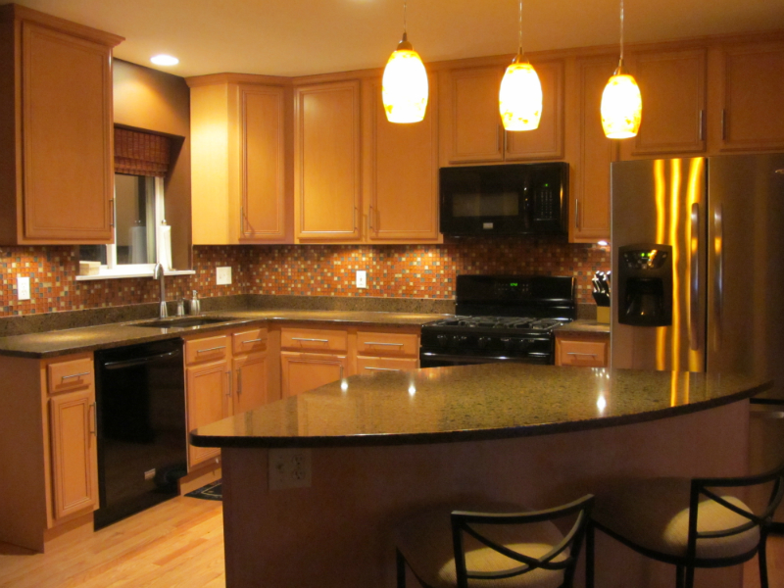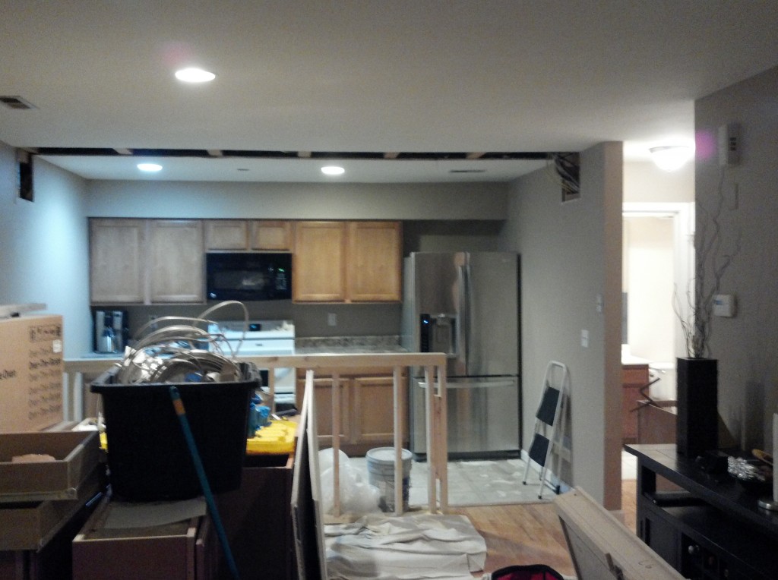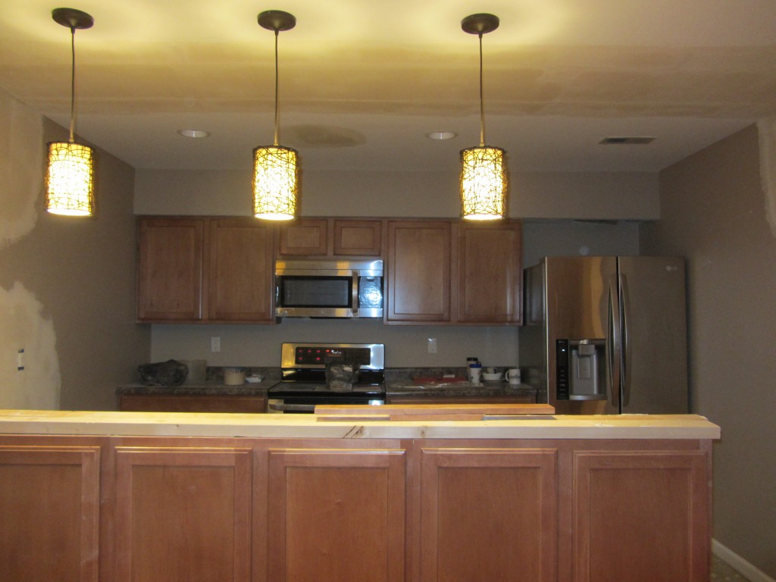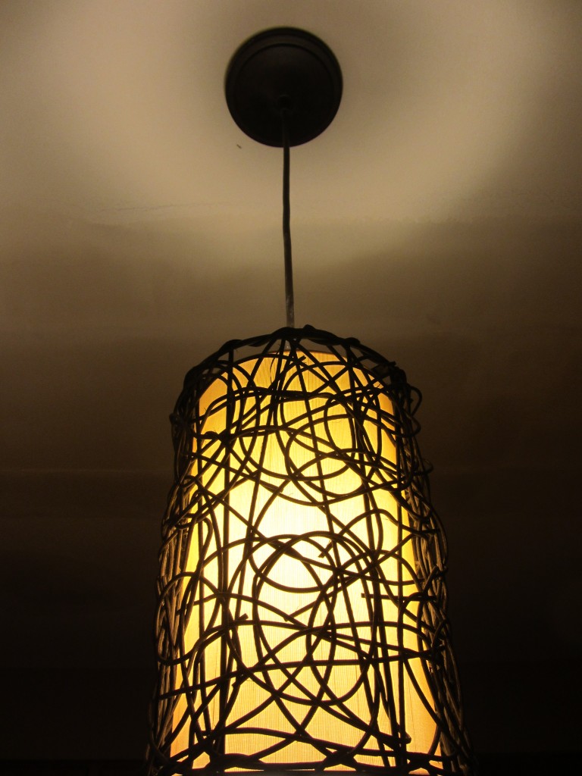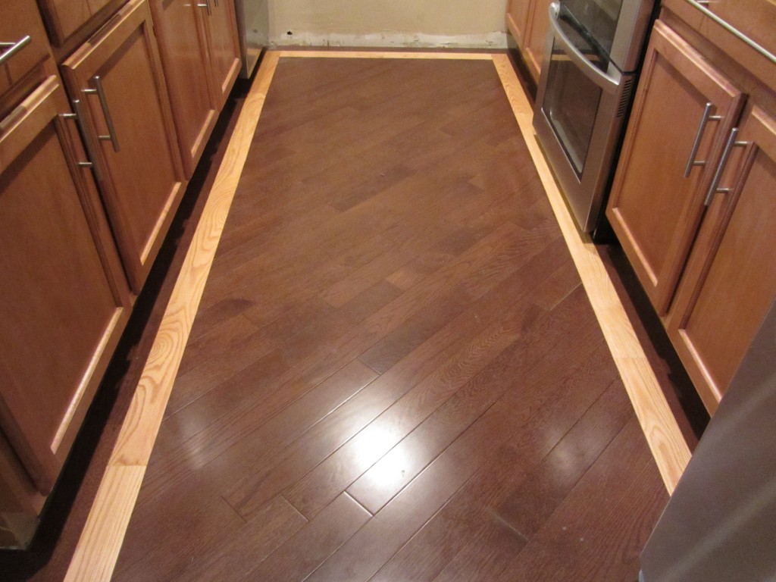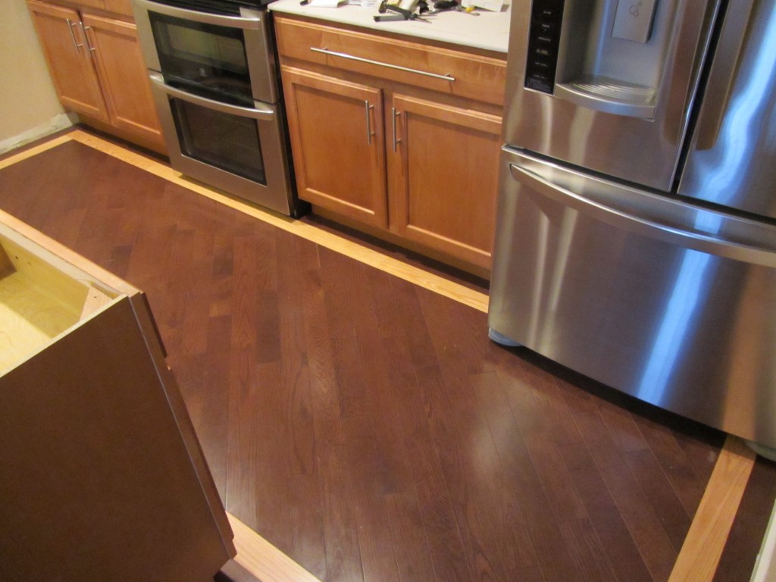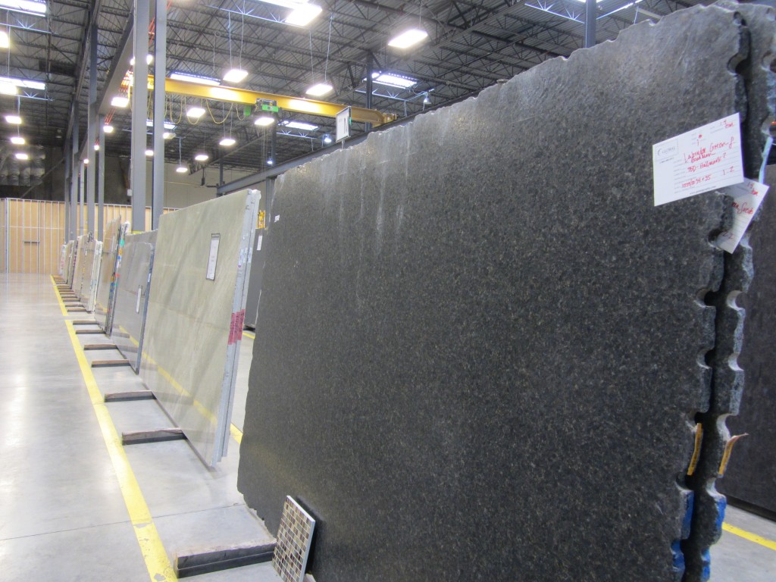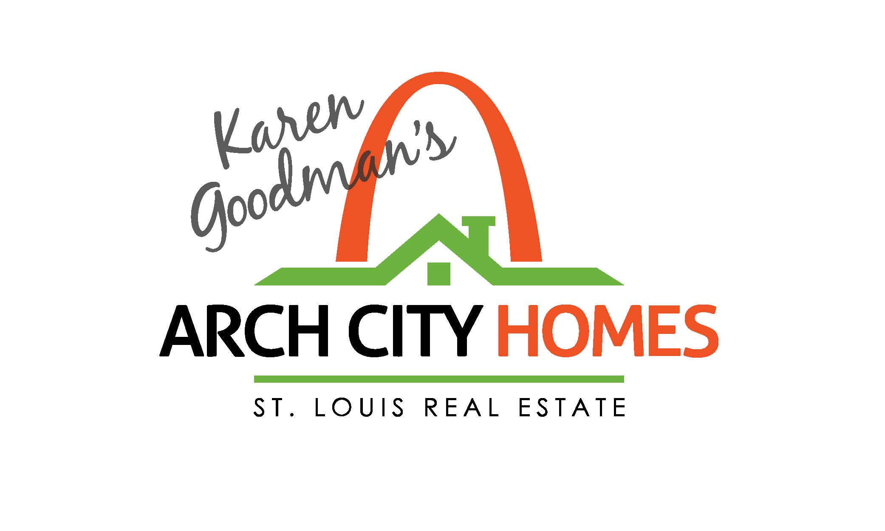Kitchen Renovation Round 2
About a year before I sold my last house, I updated the kitchen.
At the time, I wasn’t planning on moving. I’m glad I wasn’t, because I wasn’t tempted to go with safe resale picks. Instead, I went bold with the backsplash and wall paint. It turned out great, and as it turns out…it really helped me get the house sold.
Kitchen Remodel Round 2:
Last fall, I moved to a new home. I bought a townhouse with a modern open floor plan that I loved from the minute I saw it. I also new immediately that the first project would be to update the kitchen.
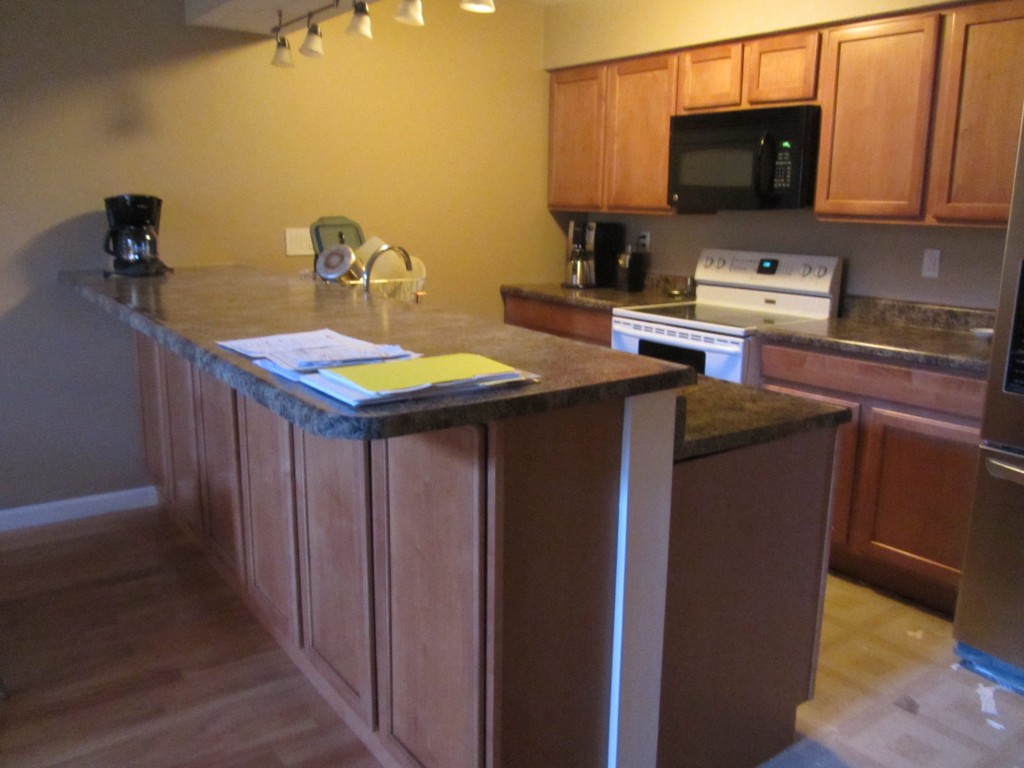 The prior owner wasn’t planning on selling when I contacted her. She had just ripped up the old ceramic floor and hadn’t replaced it yet. I told her not to…that I would put in what I wanted.
The prior owner wasn’t planning on selling when I contacted her. She had just ripped up the old ceramic floor and hadn’t replaced it yet. I told her not to…that I would put in what I wanted.
The kitchen cabinets were fine, but that was about it.
The appliances didn’t match and the dishwasher was really noisy for an open floor plan. The cabinet placement made the kitchen much too narrow. If you opened the dishwasher door it almost touch the other cabinets. The result was the kitchen felt claustrophobic even though it was open to the rest of the first floor.
The floating side of cabinets had an old soffit above them which brought down the ceiling and made the kitchen feel closed off and small. The light fixture over these cabinets was in the wrong place, so they shined on the sink instead of the adjacent counter.
The counters were formica. Not a bad pattern, but not nice enough to be one of the first things you see when you walk in the front door.
The cabinets didn’t have handles and the old main light fixture didn’t add enough light.
Basically, I didn’t like anything about it other than the cabinets, general layout and that someone really smart had added extra cabinet space by putting 42″ upper cabinets onto the back of the sink bank of cabinets.
Kitchen Updates:
The kitchen is about halfway finished as I write this blog.
The appliances have been replaced. The sink side cabinets have been moved out about a foot. The soffit was removed. Cabinet handles have been added. The old light fixtures were replaced with 2 recessed cans lights and 3 pendants. And a new wood floor has been installed.
Here are some pictures of the progress.
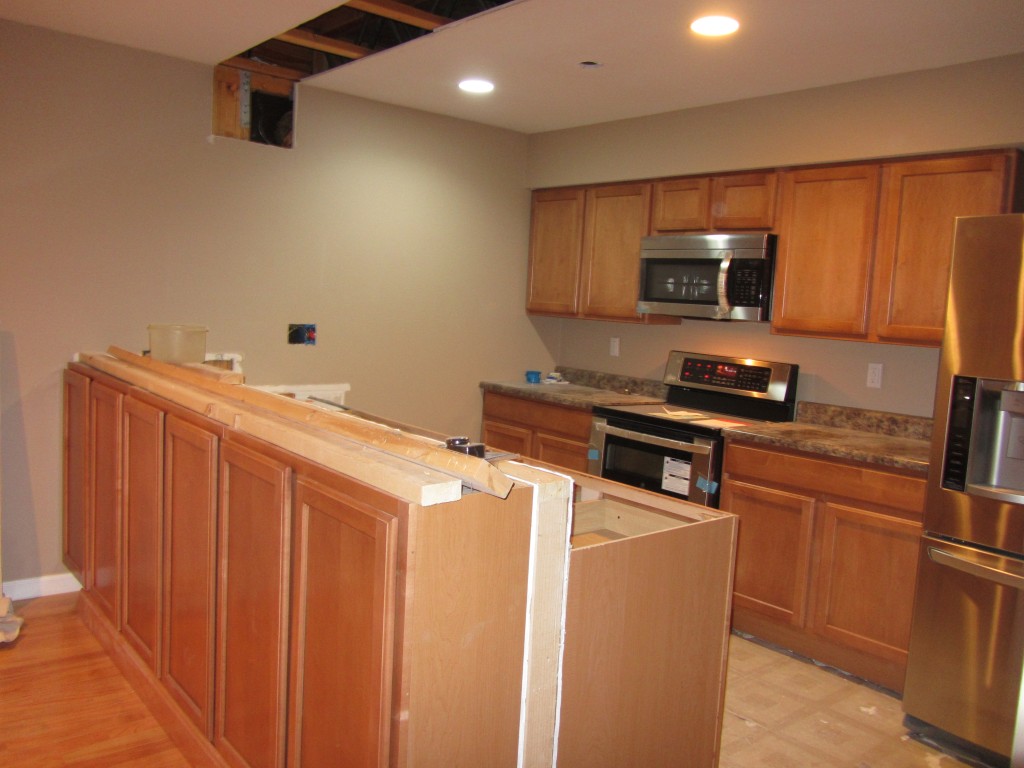 Soffit removed, 2 new canned lights and cabinets pushed out a foot
Soffit removed, 2 new canned lights and cabinets pushed out a foot
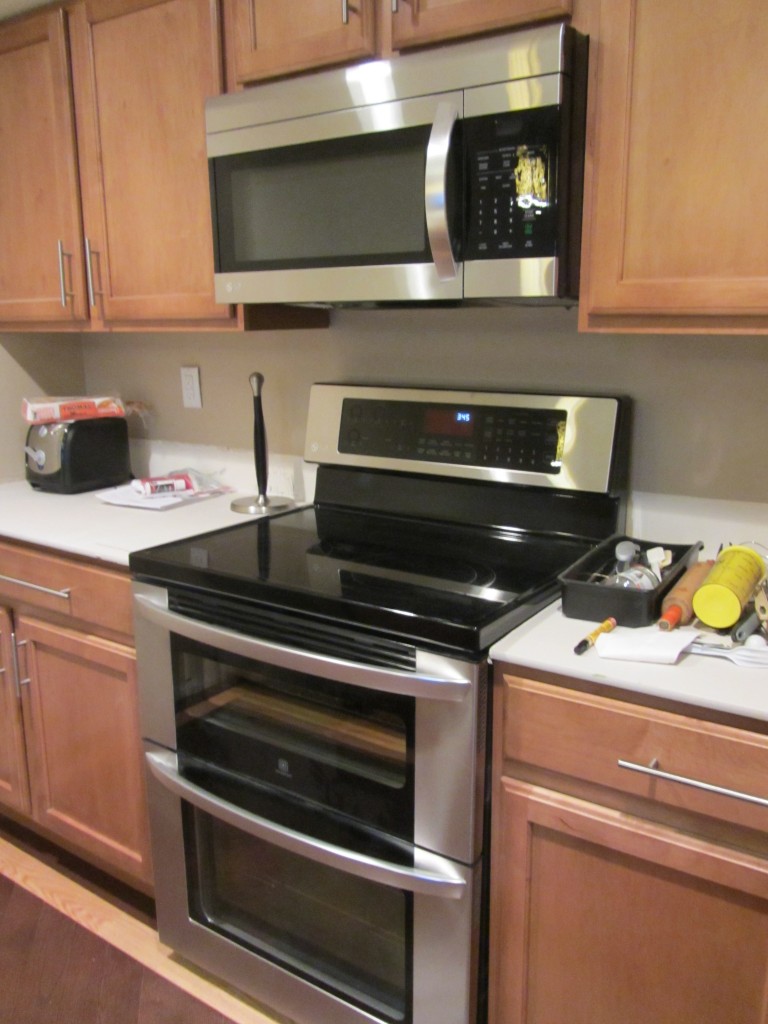 Temporary drywall counters next to the new double oven and microwave
Temporary drywall counters next to the new double oven and microwave
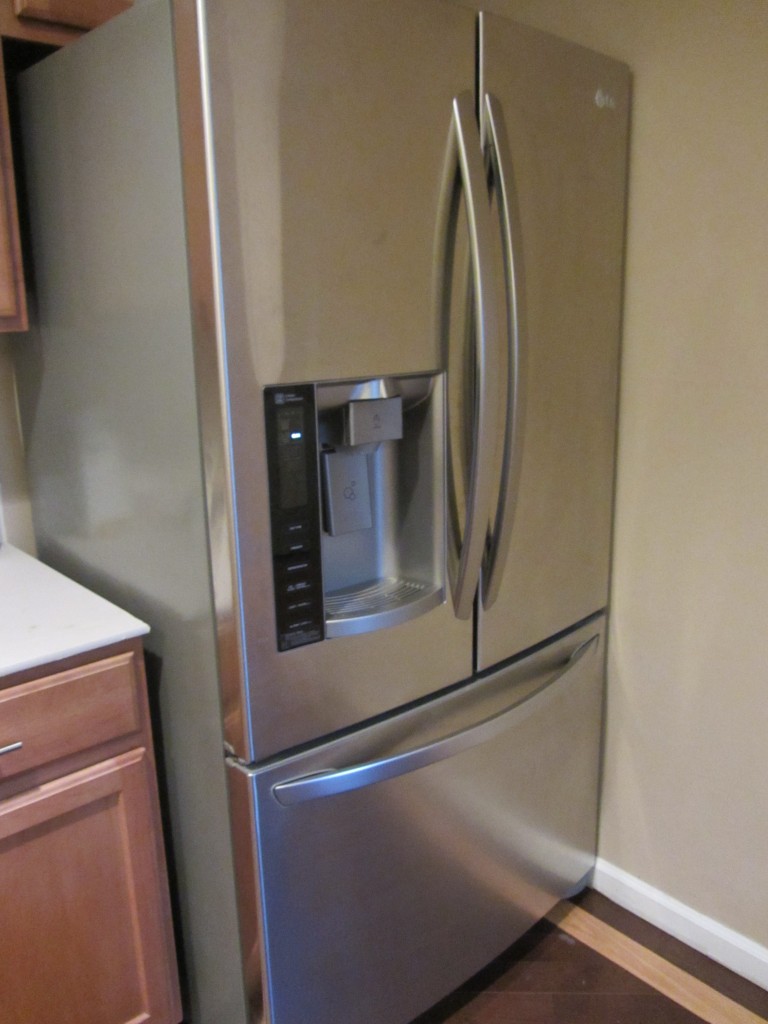 New massive french door refrigerator
New massive french door refrigerator
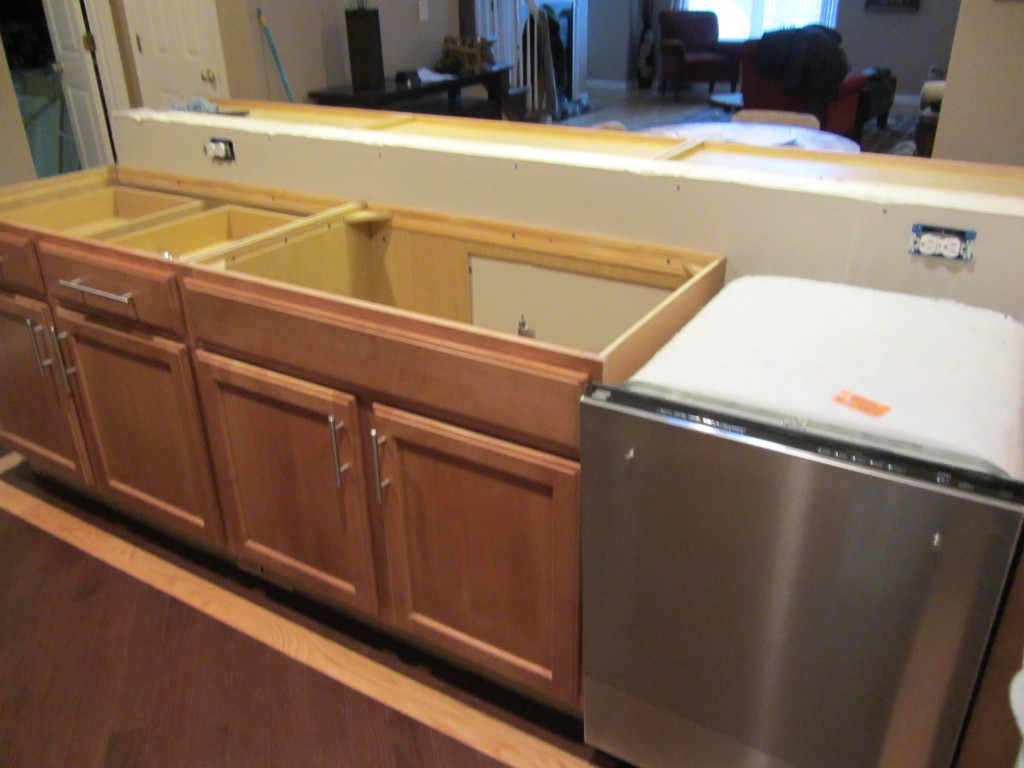 New dishwasher, cabinet handles and outlets
New dishwasher, cabinet handles and outlets
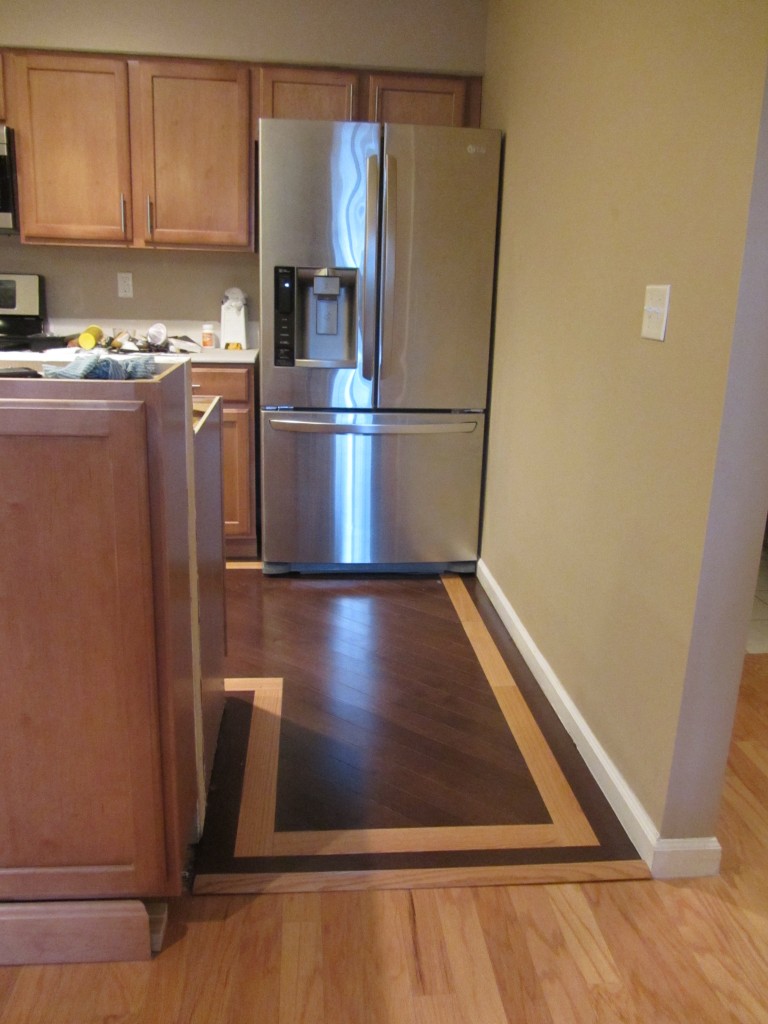 The reason for the border was to offer a transition to the existing wood flooring…I think it turned out great!
The reason for the border was to offer a transition to the existing wood flooring…I think it turned out great!
It’s almost done.
Now that the kitchen sink finally arrived, the granite counters are schedule to be templated on Monday. Then it will be a couple of weeks before the counters get installed. At the same time, the toe kick around the cabinets will get finished and base molding will be finished. Plus I’ll get my new faucet and uber-quiet disposal installed.
I can’t wait to see it all finished. The 2 slabs on the end will be used to make my counters and the backsplash will be almost the same as the one I put in the last house.
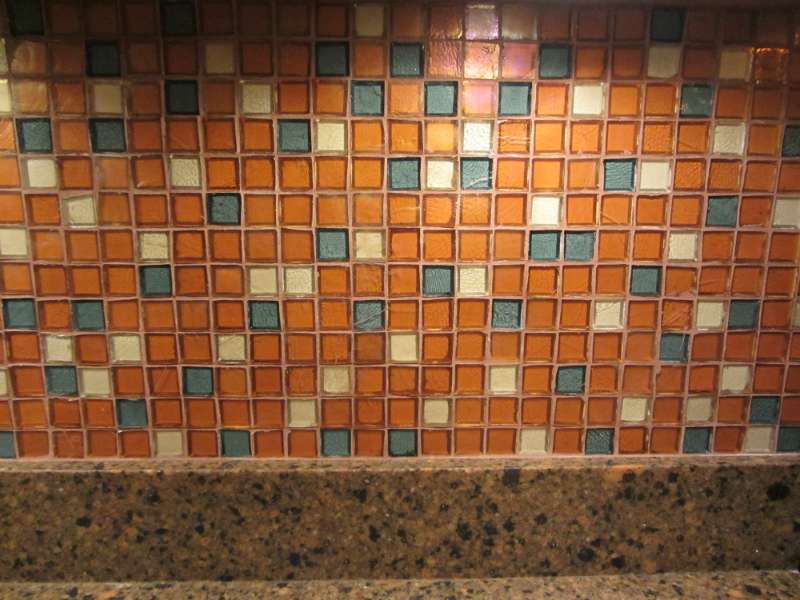 Oceanside tile backsplash from the last house
Oceanside tile backsplash from the last house
I’m sticking with the same copper and beige tiles, minus the iridescent finish. The blue tiles are being replaced with something that goes more with my new greenish black counters.
Stay tuned …pictures of the completed kitchen will be here in a few weeks.

